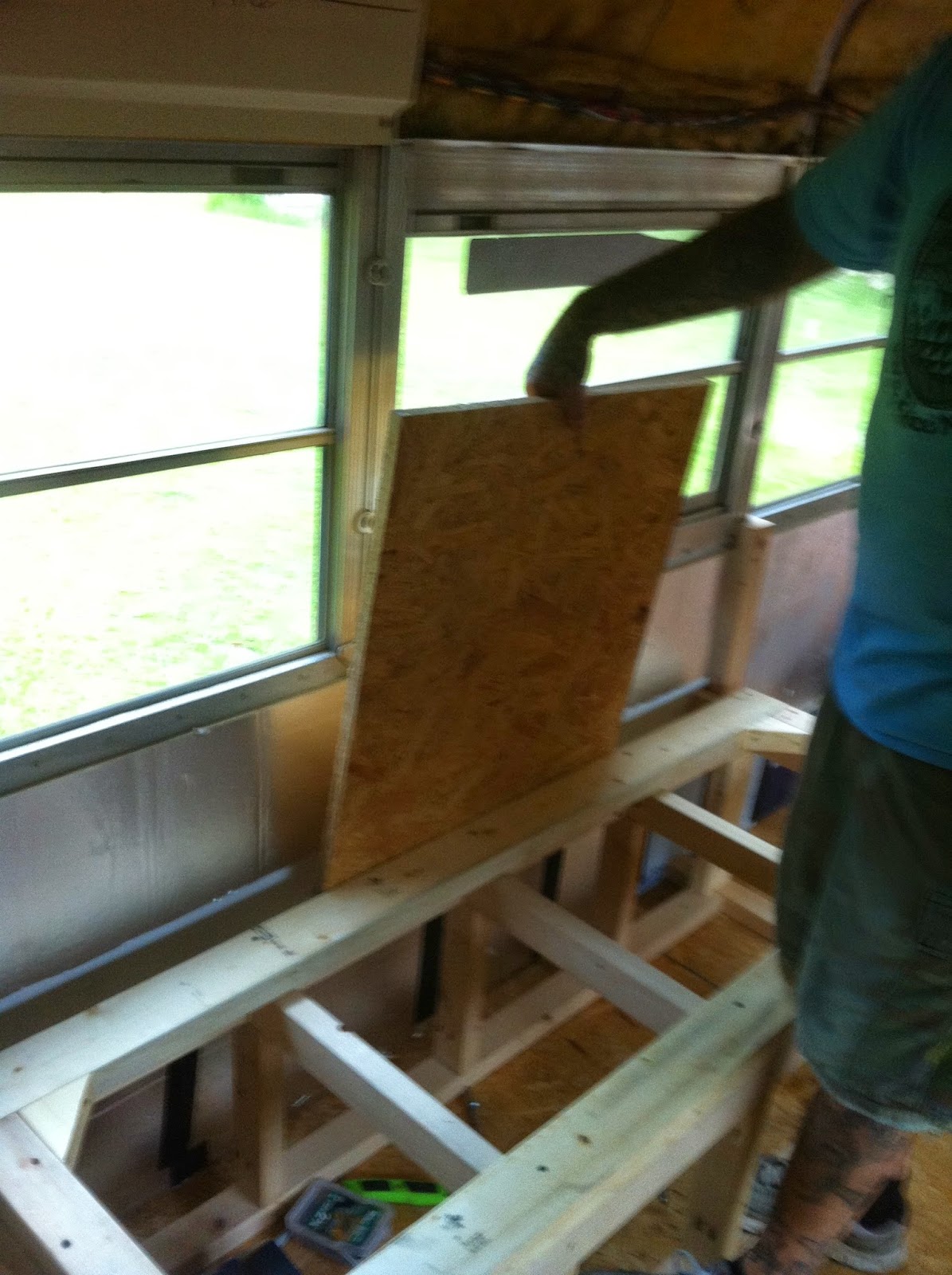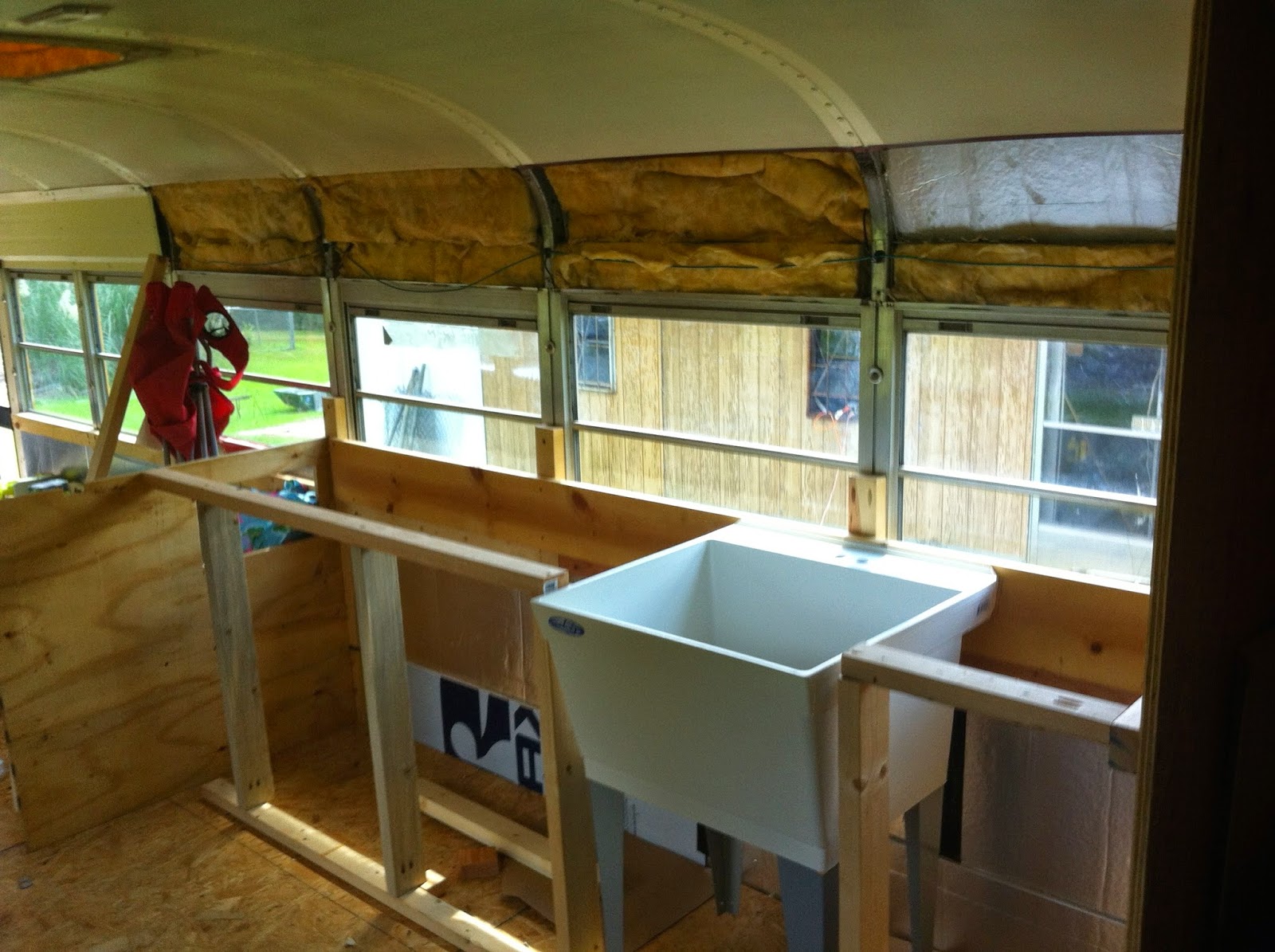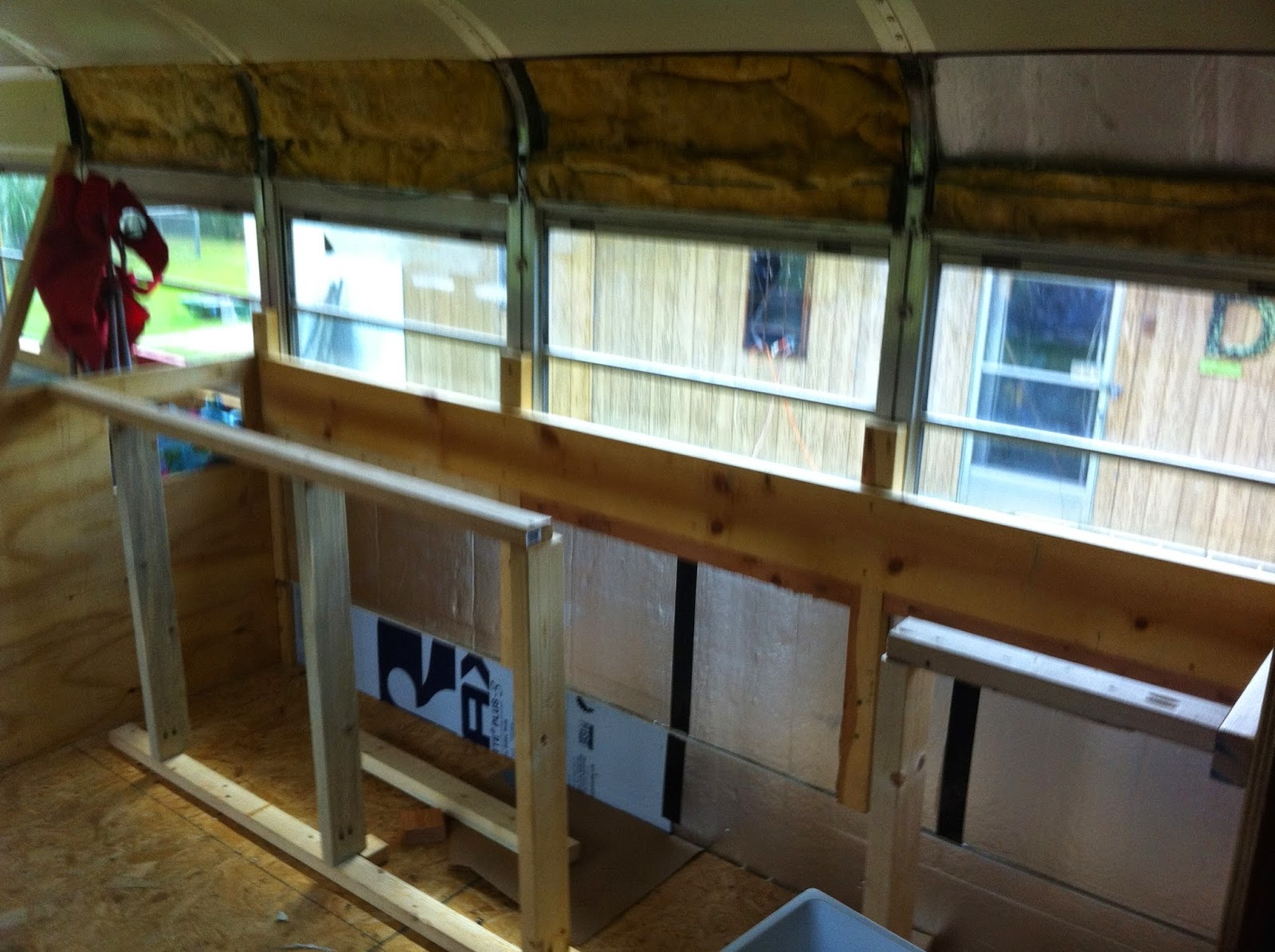We began building out the kitchen space with a "dinette bench." This will have 3 seat sections that can fold out to make different sitting configurations, including a bed and booth-style seating. The table will be stored in a space behind the bench.
 |
| Tricky angle, but nothing Robbie can't handle ;) |
Instead of seats that raise to reveal inside storage (like the living space couches), this bench will have 8 pull-out drawers in the front.

These two pics show the storage space for our future table. It will be a 4x4' that folds in half into a 2x4' table that will slide in, hidden, behind the bench.

Later, we finished the kitchen space framing with a long countertop/cabinet space that will have stovetop, microwave/convection oven, and sink. Underneath, we will have the water tank, pump and heater, along with storage for whatever else we can fit!

 |
| Starting to look like a house in here! |
That's all for now, guys, thanks for stopping by!











No comments:
Post a Comment